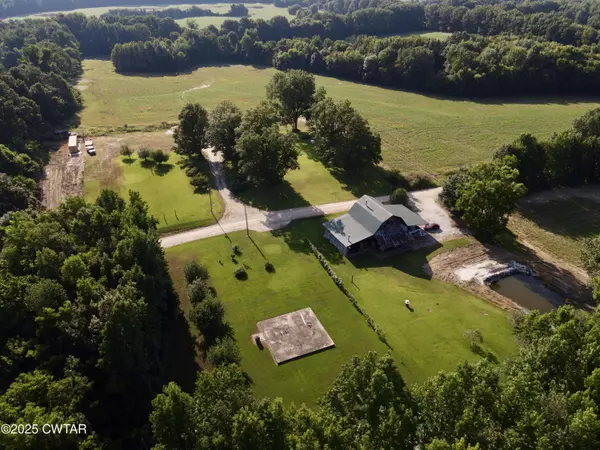61 Con Pennington RD Kenton, TN 38233

UPDATED:
Key Details
Property Type Single Family Home
Sub Type Single Family Residence
Listing Status Active
Purchase Type For Sale
Square Footage 2,944 sqft
Price per Sqft $78
MLS Listing ID 2503863
Bedrooms 2
Full Baths 1
HOA Y/N false
Year Built 1960
Annual Tax Amount $244
Lot Size 5.000 Acres
Acres 5.0
Lot Dimensions 333, 330, 305, 352 326, 389, 319, 401
Property Sub-Type Single Family Residence
Source Central West Tennessee Association of REALTORS®
Property Description
$274,900 | 2 Beds | 1 Bath | ~1,300 Sq Ft Home | 822 Sq Ft Shop | 5 Acres
Welcome to your quiet country escape! The 2-bedroom, 1-bath home features approximately 1,300 sqft of open living space with vaulted ceilings, hardwood and ceramic tile floors, and a wood-burning fireplace. The home is equipped with central heat and air, an added window unit for extra cooling, and comes with a microwave and dishwasher.
Attached to the home is an 822 sqft partially finished shop area sitting on its own concrete slab, with a wood-burning stove—perfect for hobbies, storage, or workspace. Also attached is a 3-car carport, also built on a concrete slab, with a gravel driveway for easy access.
The property includes a 36x36 plumbed concrete slab ready for building, offering an excellent opportunity to expand or build your dream house. Outside, enjoy a peaceful pond, open views, and frequent visits from deer, turkey, and other wildlife.
There is also an extra gravel driveway and parking area across the road with an awning for an RV, equipment, vehicle's, or storage. The home features 200+ amp electrical service, fiber-optic internet availability, and well water.
This move-in-ready property is ideal for anyone seeking quiet, rural living with space to grow, build, or relax in nature. To view this property, give Seth Rodgers a call TODAY!
731-618-7925/ Seth@RenshawCompany.com
Location
State TN
County Gibson
Area 5.0
Zoning Residential
Rooms
Other Rooms Storage, Other
Primary Bedroom Level 1
Interior
Interior Features High Ceilings, Open Floorplan
Heating Central
Cooling Central Air
Flooring Ceramic Tile, Concrete, Hardwood
Fireplaces Type Wood Burning
Fireplace Yes
Window Features Wood Frames
Appliance Dishwasher, Microwave
Heat Source Central
Laundry Electric Dryer Hookup, Main Level, Washer Hookup
Exterior
Parking Features Gravel, Other
Carport Spaces 3
Community Features See Remarks
Utilities Available Electricity Connected, Fiber Optic Available, Phone Available, Water Connected
View Pond, Other
Roof Type Metal
Street Surface Gravel
Porch Front Porch, Terrace
Road Frontage County Road
Private Pool false
Building
Lot Description Pond On Lot, Secluded, Sloped
Story 3
Entry Level Three Or More
Foundation Pillar/Post/Pier, Slab, Other
Sewer Septic Tank
Water Well
Level or Stories 3
Structure Type Concrete,Wood Siding
New Construction No
Schools
Elementary Schools Gibson County Special District
High Schools Gibson County Special District
Others
Tax ID 025 028.01
Acceptable Financing 1031 Exchange, Cash, Conventional
Listing Terms 1031 Exchange, Cash, Conventional
Special Listing Condition Standard
GET MORE INFORMATION




