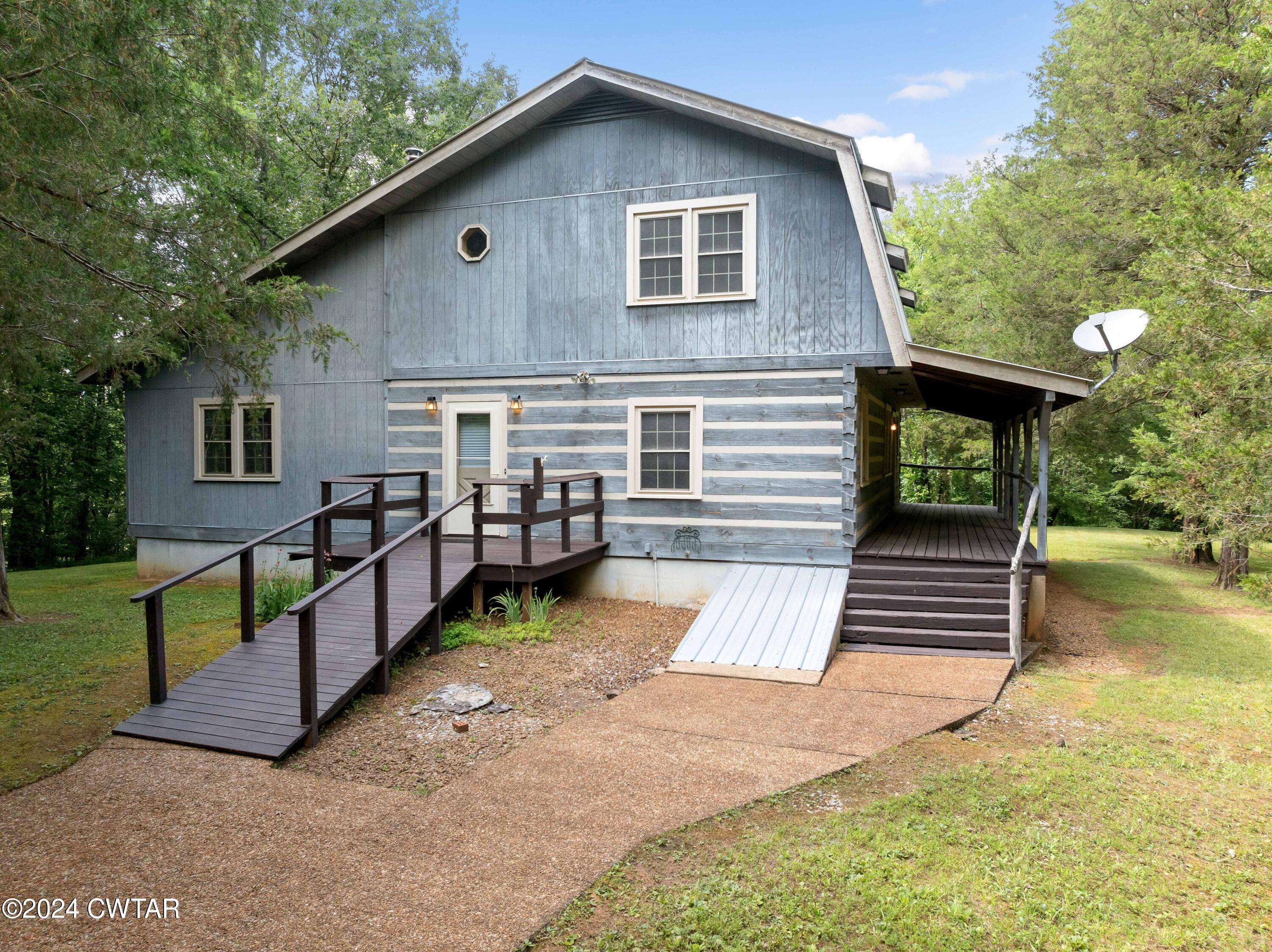For more information regarding the value of a property, please contact us for a free consultation.
9656 Sinking Creek RD Linden, TN 37096
Want to know what your home might be worth? Contact us for a FREE valuation!

Our team is ready to help you sell your home for the highest possible price ASAP
Key Details
Sold Price $468,000
Property Type Single Family Home
Sub Type Single Family Residence
Listing Status Sold
Purchase Type For Sale
Square Footage 2,319 sqft
Price per Sqft $201
MLS Listing ID 245030
Sold Date 04/04/25
Style Cabin,Farmhouse,Rustic
Bedrooms 3
Full Baths 2
HOA Y/N false
Originating Board Central West Tennessee Association of REALTORS®
Year Built 1987
Lot Size 54.190 Acres
Acres 54.19
Lot Dimensions 54.19
Property Sub-Type Single Family Residence
Property Description
Over the River and through the woods to this Beautiful and Peaceful Country setting, nestled on 54.19 acres. An ideal retreat, surrounded by beautiful trees and breathtaking views. This 3 bedroom, 2 bath log cabin home offers complete privacy and tranquility. This spacious home includes a full basement, spacious bedrooms, a walk in pantry and is designed for comfort. Enjoy nature and wildlife on the covered front porch. A wired workshop adds to the property's appeal, making is perfect for hobbyists or additional storage. Located close to the Buffalo River. This home is a must-see to fully appreciate its natural beauty and seclusion.
Location
State TN
County Perry
Area 54.19
Direction From the Tn River Bridge on Hwy 412, Perryville Tn travel East 13 miles, turn right onto S Mill St for 4.7 miles. Turn left onto Co Hwy 1788. Continue to follow Co Hwy 1788 for 9.6 miles. The property is on the right.
Rooms
Other Rooms Outbuilding, Shed(s), Storage, Workshop
Basement Concrete, Interior Entry, Unfinished
Primary Bedroom Level 1
Interior
Interior Features Beamed Ceilings, Cathedral Ceiling(s), Ceiling Fan(s), Eat-in Kitchen, Kitchen Island, Natural Woodwork, Pantry, Single Vanity, Storage, Walk-In Closet(s)
Heating Central
Cooling Central Air
Flooring Vinyl, Wood
Fireplaces Type Living Room, Wood Burning, Wood Burning Stove
Equipment Call Listing Agent, Dehumidifier
Fireplace Yes
Window Features Blinds,Insulated Windows
Appliance Dishwasher, Dryer, Electric Oven, Electric Range, Electric Water Heater, Exhaust Fan, Free-Standing Refrigerator, Oven, Refrigerator, Washer, Washer/Dryer
Heat Source Central
Laundry Electric Dryer Hookup, Laundry Room, Main Level, Washer Hookup
Exterior
Exterior Feature Garden, Private Yard, Storage
Parking Features Circular Driveway, Concrete, Detached Carport, Open
Carport Spaces 2
Utilities Available Electricity Connected, Water Connected
Roof Type Metal
Street Surface Paved
Porch Covered, Front Porch, Porch, Side Porch
Road Frontage County Road
Private Pool false
Building
Lot Description Front Yard, Many Trees, Private, Rolling Slope, Secluded, Views, Wooded
Story 2
Entry Level Two
Foundation Concrete Perimeter
Sewer Septic Tank
Water Well
Architectural Style Cabin, Farmhouse, Rustic
Level or Stories 2
Structure Type Log,Wood Siding
New Construction No
Others
Tax ID 114 001.05
Acceptable Financing Cash, Contract, Conventional, FHA, USDA Loan, VA Loan
Listing Terms Cash, Contract, Conventional, FHA, USDA Loan, VA Loan
Special Listing Condition Standard
Read Less



